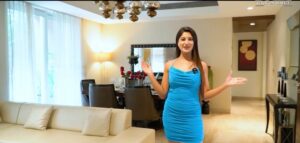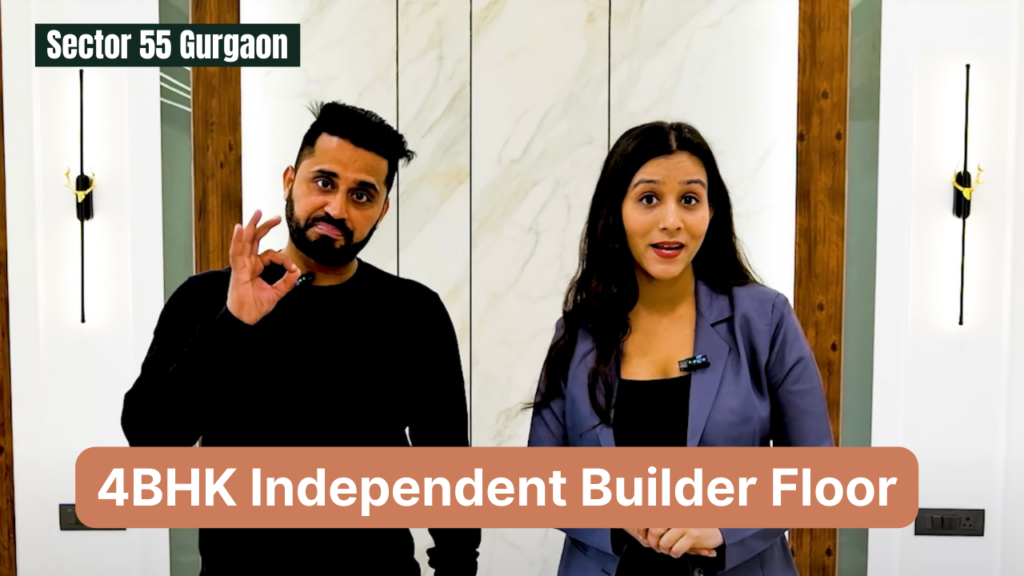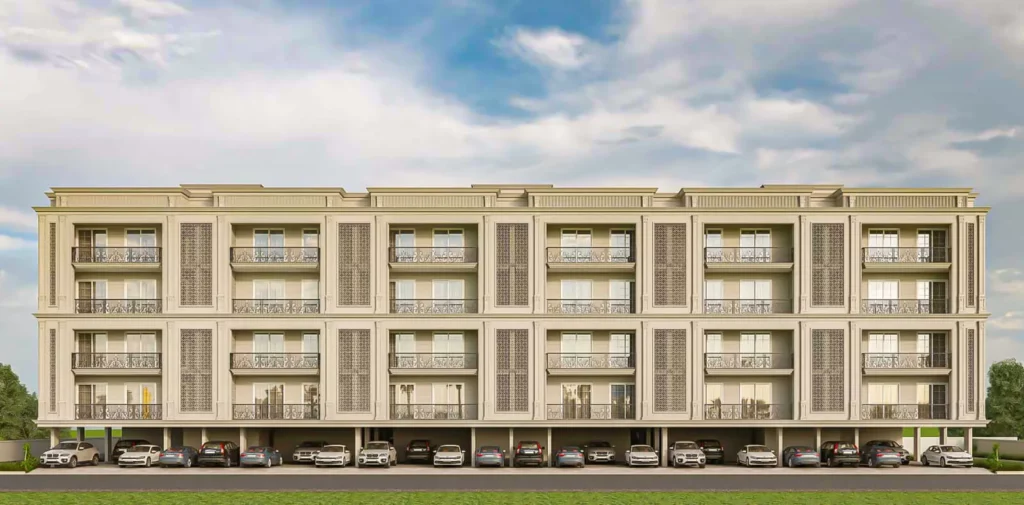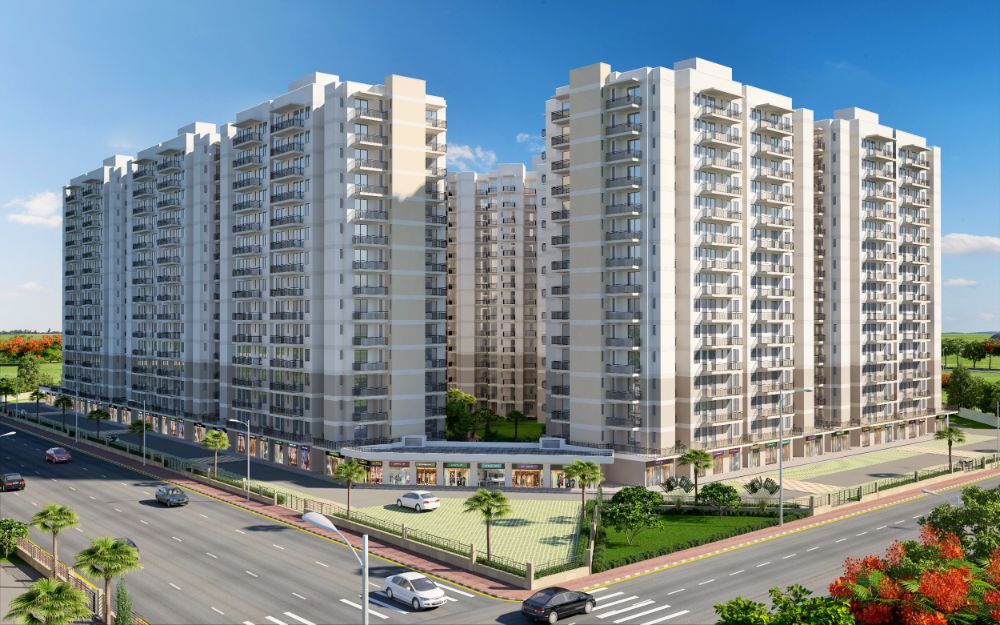Whiteland The Aspen Sector 76 Gurgaon: With a 13-acre parcel of land adjacent to NH-8, Whiteland has introduced high-rise apartments in sector 76. It is finally time to unveil Whiteland The Aspen, a much-anticipated residential development in Gurgaon. If you’re considering buying a 3BHK or 4BHK apartment, we highly recommend taking a look.
3BHK / 4BHK Luxury Apartments Tour
👉 Site Visit & More Specification Call Here – Bhanu Dewan (Dewan Associates) 👉 📱 7053333329 👉 Book Your Site Tour With Click On Reality – Contact Here 👉 📱7839567890
Whiteland The Aspen Luxury Floor Amenities Review
🔥 Whiteland – Presenting The Aspen🔥
✅ LOCATION – Sector 76, Main Branch Rd, Gurugram, Haryana 122004
✅ Live near Growth Corridor of Gurugram, SPR &NPR
✅ Experience the stunning fusion of the Aravali Range &City’s skyline
✅ Coveted by holistic amenities like Education, Shopping, Healthcare etc.
✅ CLOSER TO IT ALL
👉 GOLF COURSE EXTENSION ROAD
👉 CLOVERLEAF FLYOVER
👉 NH 48
👉 PROPOSED METRO STATION
👉 CYBER CITY
👉 IGI AIRPORT
✅ Shopping Complex & Entertainment
👉 Entertainland Mall
👉 V’Lante
👉 Sapphire
👉 Felix Plaza
✅ HOTELS & PARTY HALL
👉 Hyatt Regency Gurugram
👉 Haldiram’s
👉 Holiday Inn Gurugram
✅ UNIVERSITIES / SCHOOL
👉 INDRAPRASTH INSTITUTE OF MANAGEMENT
👉 Indian School of Hospitality
👉 Suraj PG Degree College
👉 IBMR Business School
-✅ CONSULTANTS & RESOURCES
👉 Principle Design Consultant – architect hafeez contractor
👉 Landscape Architect – Associate Partner: Christopher Jones
👉 Construction Partner – shapoorji pallonji
👉 Structural Engineer – vintech consultants
👉 Planning Partner – TATA Projects
👉 MEP Consultants – sanelac
👉 Group Consultant – IITM
👉 Traffic Consultant – TTEC
✅ MARKET DIFFERENTIATOR- ICONIC EDGE
👉 Exclusive Entrance
👉 Scenic Aravalli View with NH-8
👉 Tailor Made Specifications
👉 Opulent Landscapes
👉 Zen well-being garden at Terrace
👉 State-of-the-art Clubhouse with world class amenities
👉 Lavish and spacious Wrap Around Patios
👉 СТМА3 Air Purification Technology
👉 Ultra Hi-Speed Elevators with 3-3.5 meter/ second
👉 Parking-more than the double of the units
👉 Ceiling Height More than 1 ft.
👉 More than 75% Open Space
👉 Stargazing Deck
👉 Private Jacuzzi
✅ Serenaded by Greens
👉 Yoga Lawn
👉 Pathway moving through mounds
👉 CurvilinearSeats
👉 Primary Walkway andit’sedges
👉 Reflexology Court
👉 Paththroughshrubbeds
✅ Feel Luxurious
👉 STARGAZING DECK
👉 Private Jacuzzi
👉 Spa & Sauna
👉 VIP LOUNGE
👉 CIGAR ROOM
👉 CARD ROOM
👉 Entrance Lobby
👉 Business Centre
👉 Multi-Functional Gym
👉 PARTY LOUNGE
✅ 50+ Lifestyle Amenities
👉 Mini Theatre
👉 Basket Ball Court
👉 Indoor Badminton Court
👉 Tennis Court
👉 Banquet Hall
👉 Cricket Pitch
👉 Pool Side Cafe
👉 3 Swimming Pools
👉 Multi Cuisine Restaurant
👉 Linear Park
👉 Library
👉 Yoga Deck
👉 Squash Court
👉 Cycling Track
✅ Proposed Specification
✫ Structure
✫ Floor Finishes
✫ Walls
✫ Kitchen/ Wardrobes/ Vanities
✫ Ceilings & Paint
✫ Doors
✫ Lift
✫ Electrical
✫ Toilets
✫ Plumbing
✫ Railings
✫ Security
✫ Elevation
✫ Automation
✫ Stilt Floor
✫ Terraces
✫ Servant Room
✅ COME HOME TO THE ASPEN ✅









